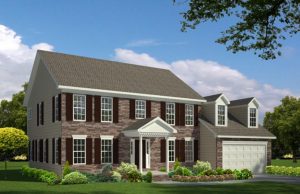
A traditional-style house has modern appeal.
There are many different customizable house plan designs and layouts that one can choose from. One that may be considered is a traditional style home. This particular style has much to offer the modern homeowner and can meet your lifestyle and style in ways you might not have thought possible. A traditional-style house is flexible to meet today’s modern living needs. Take a look at our gallery of home plans to get ideas for what your traditional-style house could be!
A traditional-style house does not have one distinct look or floor plan. It actually comprises a medley of historical house styles from the 17th-19th centuries with modern interpretations. Your traditional-style home could take on a heavier influence of a Colonial vs. Georgian style, etc., while still meeting modern living preferences. Historical house styles include Colonial, Georgian, Regent, Cape Cod, Ranch, and Craftsman. Ameri-Star incorporates the Craftsman exterior flare into many of their architectural designs.
Many newer homes in Maryland are considered traditional. They typically feature simple rooflines with modestly overhanging gables and may feature dormer windows. Their facades may be brick, stone, plaster, or vinyl siding. Depending on the historical influence, the windows may be symmetrical. Some feature a front porch, but others do not. Traditional home exteriors are also more likely to have ornamentation such as faux wood molding that is low in maintenance but provides the appearance of wood.
A traditional-style home’s interior will have some variation on home interior elements that one would consider formal. The front door leads to a closed or open foyer that could have a high ceiling reaching the second floor. The front of the house may have a living room similar to the parlors of older homes for receiving guests. The back of the house features a larger family room. You will also likely see a traditional dining room off of the kitchen. Most Ameri-Star Homes house plans also feature a basement with additional finishable areas and an attached garage.
Traditional house plans also accommodate modern living trends. You are likely to see open floor plans between the kitchen and family room, plus customizability for any part of the house to suit your needs. Building from the ground up allows you to eliminate or adjust walls as you see fit and create modern bonus rooms such as a theater room or home gym. Traditional-style house plans connect historical design with today’s preferences.
Ameri-Star Homes was built on the idea that a home is not complete until the homeowner is 100% satisfied. That’s right, completely satisfied homeowners. Whether you want a home built on one of our home sites or on your own land, count on the same high quality from Ameri-Star. We have set out to exceed all your expectations of integrity, affordability, and customer satisfaction. Build lasting memories for years to come with Ameri-Star Homes.
For more information, contact us today at 410-590-1000 or through our contact page. For more helpful custom home tips, keep in touch with us through Facebook, Twitter, LinkedIn, and Pinterest!