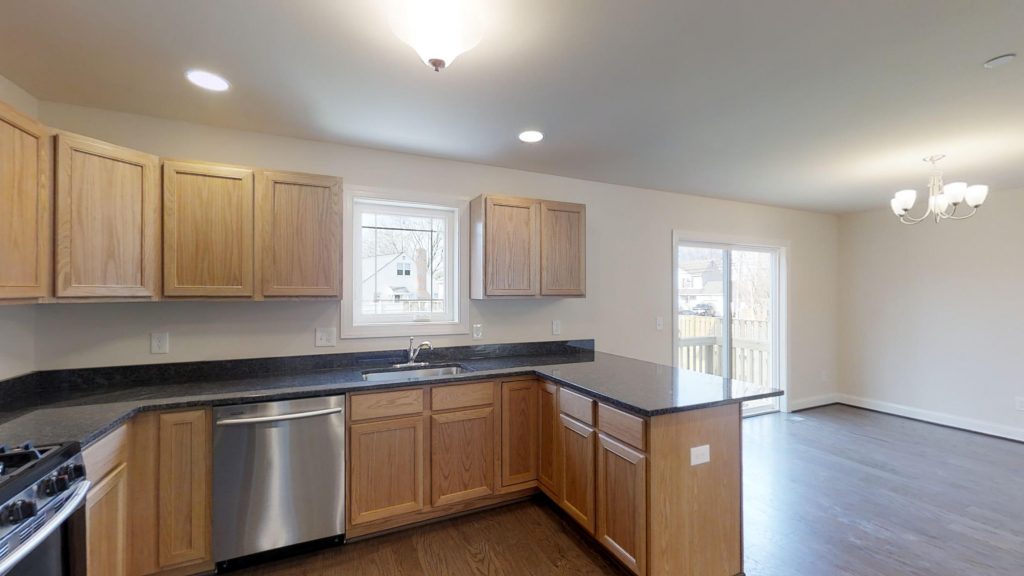
The open kitchen layout is the modern floor plan. An open-concept home combines the living room, kitchen, and sometimes the dining room into one large space. With a new home builder like Ameri-Star Homes, you can customize the layout according to your tastes and needs. Does the closed kitchen layout appeal to you more? Are you unsure which you’d like to choose? Here’s an overall comparison of the open vs. closed kitchen layout.
The Open Kitchen Layout
The open kitchen layout positions the kitchen area on one side or corner of the room and the living room and sometimes dining room in the rest of the area. You will see no walls separating the different zones. What is there to love about this design?
- Great for entertainment: You can easily chat with guests in the living room as you prepare food in the kitchen.
- Great for supervision: Adults can supervise their children or elderly parents in the living room while doing tasks in the kitchen.
- Feel spacious: Breaking down walls in the main living areas can make your home feel roomier and less closed off.
The Closed Kitchen Layout
The closed kitchen layout has walls and a door separating it from the rest of the house. If there is no door, it will still be a relatively normal-sized entrance with walls closing it off. This design is more common in older homes, when people wished to keep cooking messes hidden from guests. What is there to love about the closed kitchen layout?
- Contain smells & sounds: Some people might prefer isolating the kitchen from the rest of the house. You can contain cooking smells and the sounds of cooking, which is useful if you are watching a show in the next room.
- More storage: With more walls, you have more room for kitchen storage. If you have a large kitchen inventory, more storage might be necessary.
A Solution In Between?
You don’t have to choose between an open vs. closed kitchen layout. You can implement features that separate the zones without closing them off completely, such as a sunken living room, French or folding doors, and two-way bookshelves.
Let Ameri-Star Homes Build Your New Custom Home!
Ameri-Star Homes was built on the idea that a home is not complete until the homeowner is 100% satisfied. That’s right, completely satisfied homeowners. Whether you want a home built on one of our home sites or on your own land, count on the same high quality from Ameri-Star. We have set out to exceed all your expectations of integrity, affordability, and customer satisfaction. Build lasting memories for years to come with Ameri-Star Homes.
For more information, contact us today at 410-590-1000 or through our contact page. For more helpful custom home tips, keep in touch with us through Facebook, Twitter, LinkedIn, and Pinterest!
